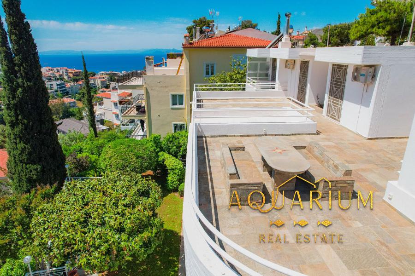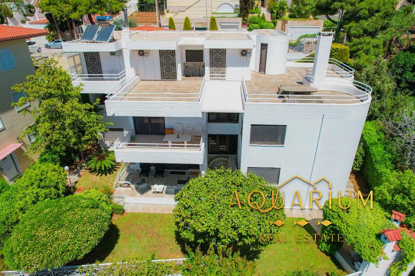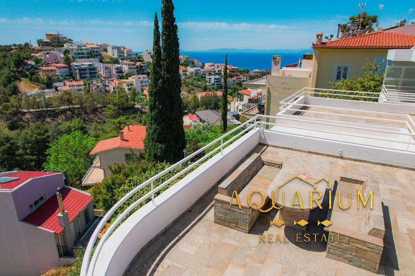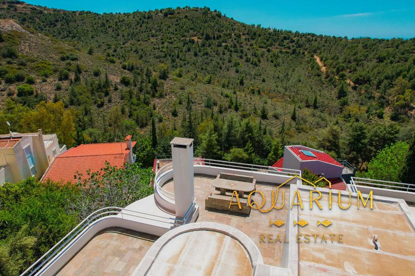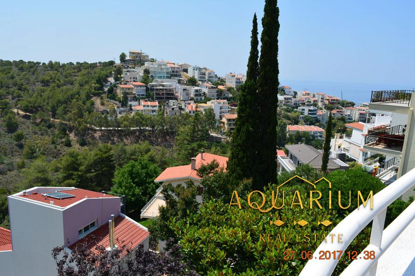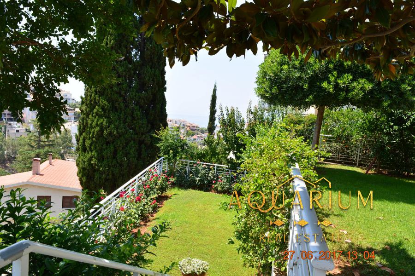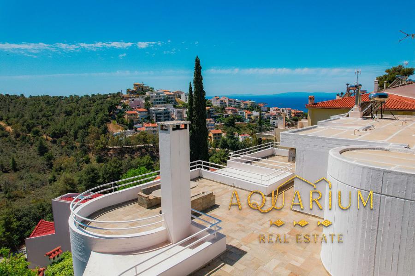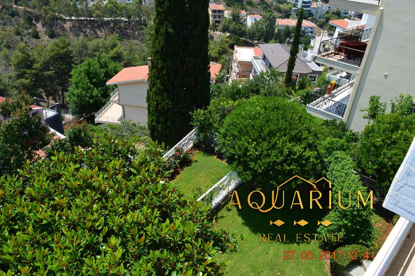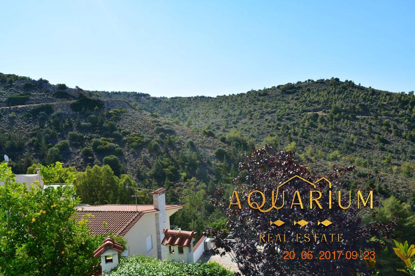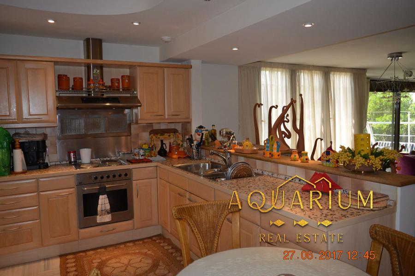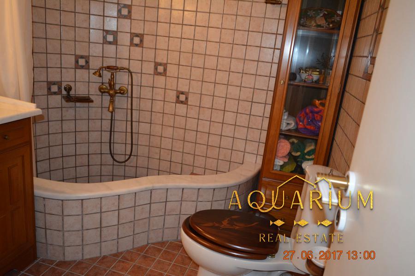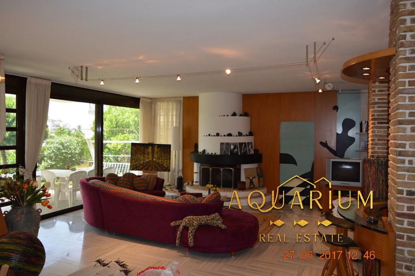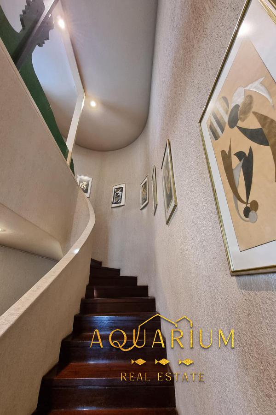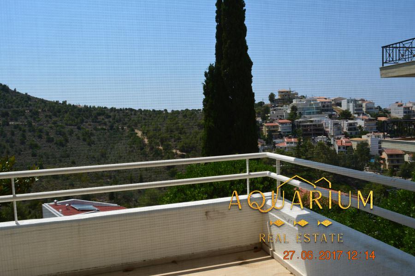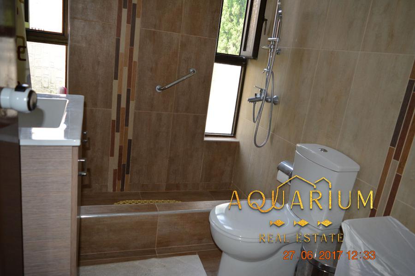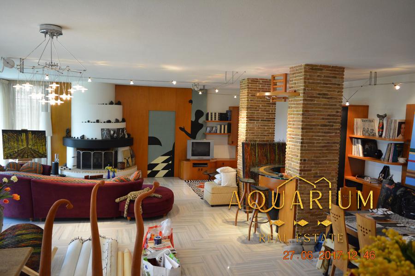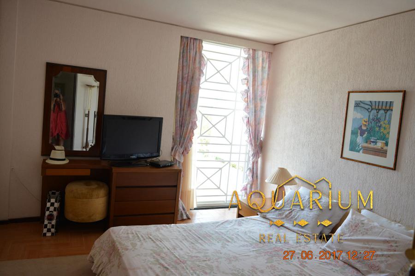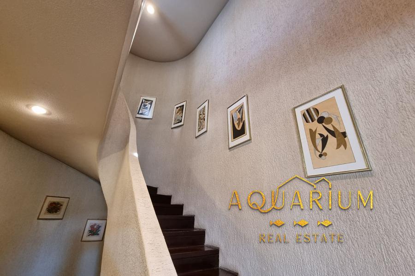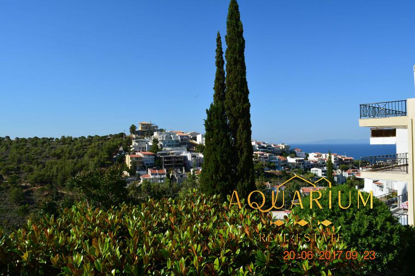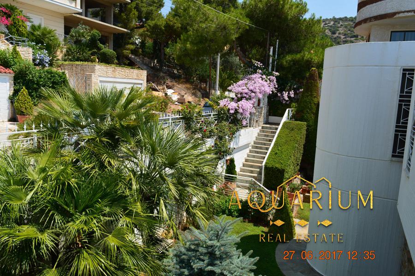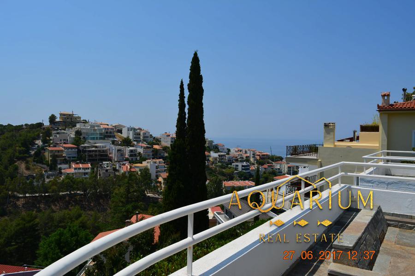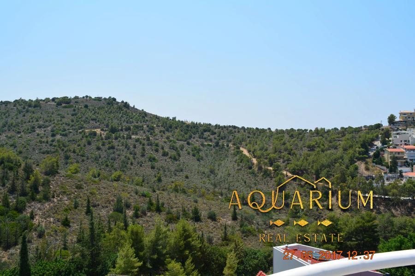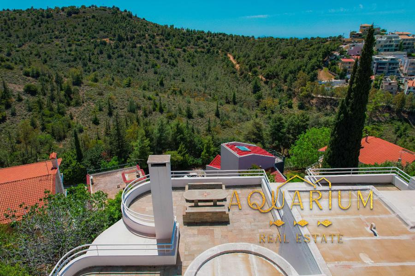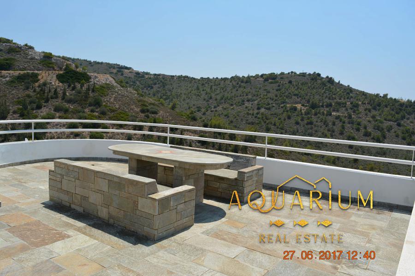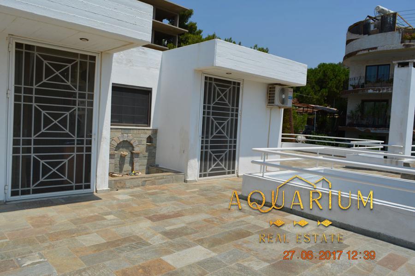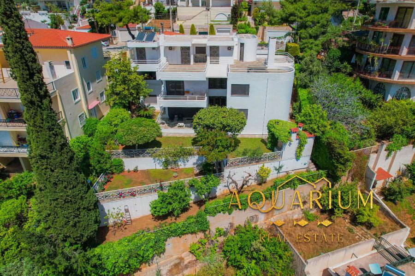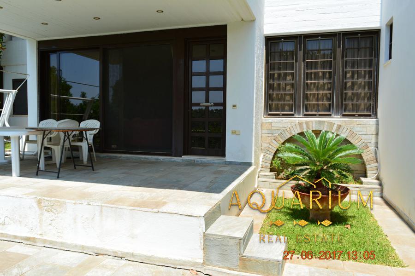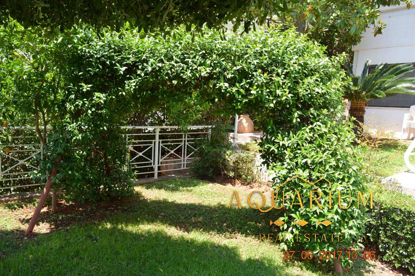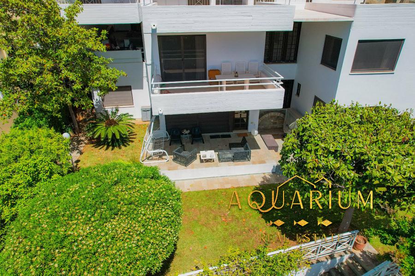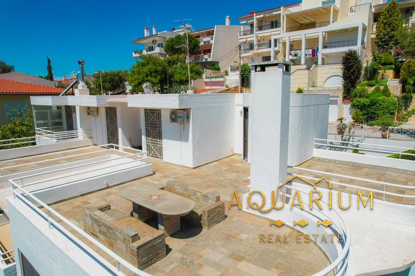House Sale - Voula, South Athens
Property Details
- Listing Code:
- 17
- Area:
- South Athens
- Suburb:
- Voula
- Neighbourhood:
- PANORAMA
- Status:
- Sale
- Type:
- House
- Year:
- 1980
- Rooms:
- 5
- Size:
- 455 m2
- on a plot:
- 770 m2
- Level:
- Basement, Ground Floor, 1st, 2nd
- Price:
- € 2,500,000
Property Description
VOULA-Panorama Detached house 455sq.m. on 4 levels on a plot of 770 sq.m. with panoramic mountain and sea views.
It consists of 2 independent maisonettes: Ground floor - Basement of 200 sq.m. and 1st-2nd, surface area 255 sq.m.
Analytically:
- Ground Floor Maisonette 200 sq.m., includes: on the Ground Floor, 133 sq.m., reception area with fireplace, open-plan kitchen, 2 bedrooms (1 master) and 1 additional bathroom. Basement, 73 sq.m., all auxiliary areas. Renovated in 2018.
- Maisonette, 1st-2nd floor, surface area 255 sq.m.: 1st floor, 155 sq.m., with comfortable reception area with fireplace, separate dining room, kitchen, 1 bathroom.
2nd floor, 100 m2, 3 bedrooms (1 master), 1 additional bathroom, large terrace of 140 m2 with a built-in dining room and unlimited mountain and sea views.
The residence is of excellent construction with quality materials, oak and marble floors. It features double glazing, security door, alarm, excellently landscaped garden on 3 levels, with BBQ and stone oven, oil autonomy per floor, 2 protected parking spaces and storage. Zone price €2500.
Excellent property location in a quiet residential neighborhood with lots of greenery. Distance 1 km from local market, 3.3 km from the center of Voula, 3.8 km from Voula's organized beach and 25 km from the intern. airport
Property Characteristics
- Autonomous Oil
- Sea
- Unobstructed
- D
- South
- Dual-aspect
- Fireplace
- Garden
- Storeroom
- WC



