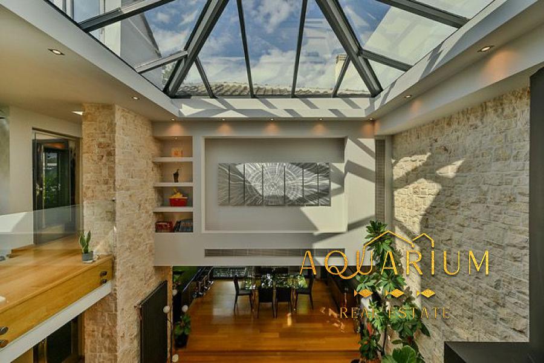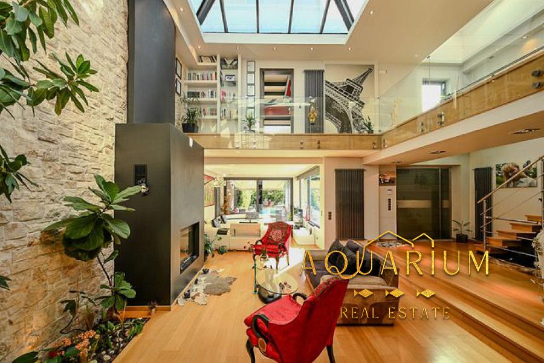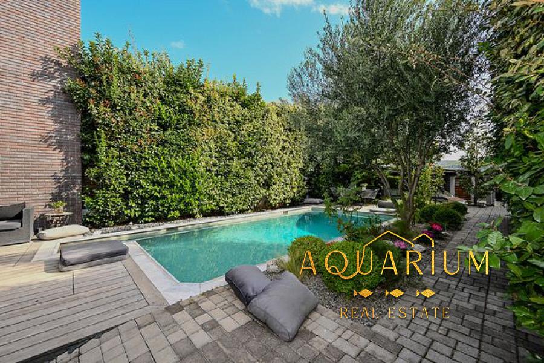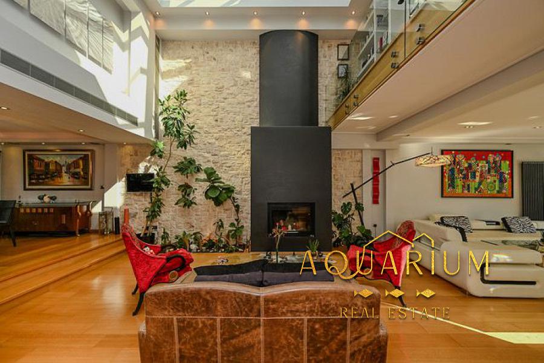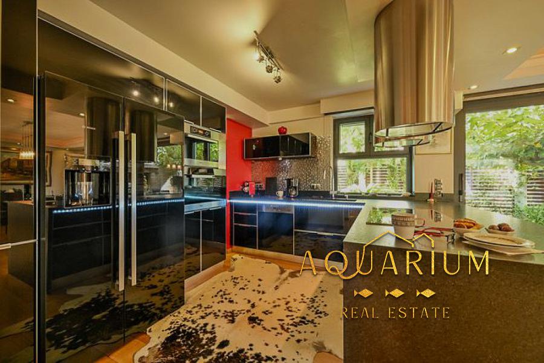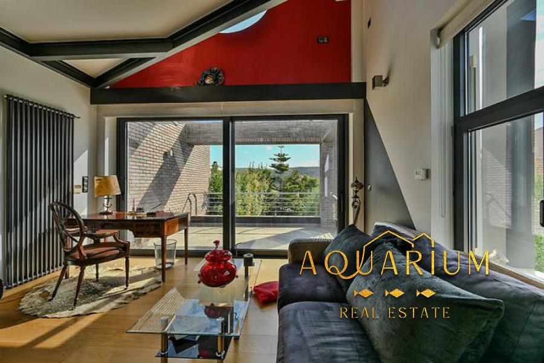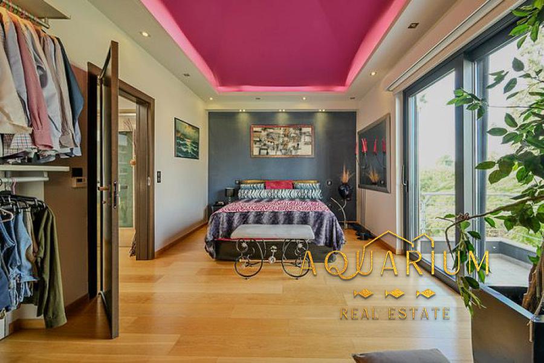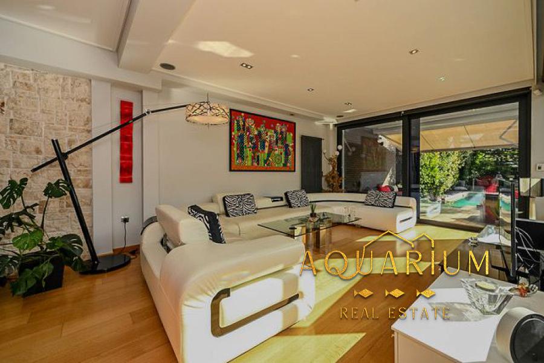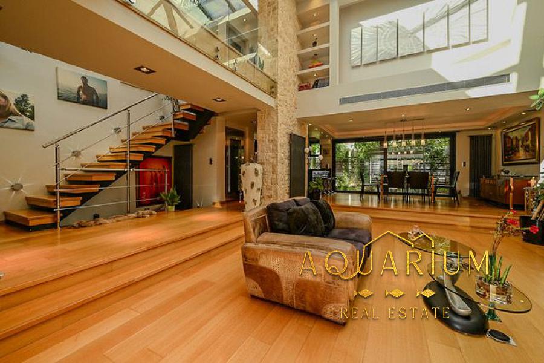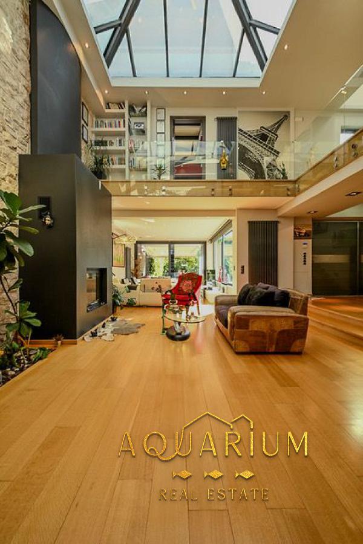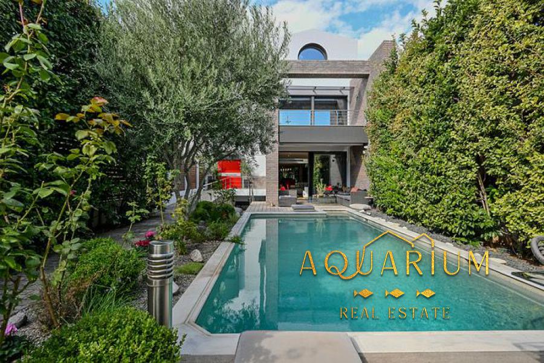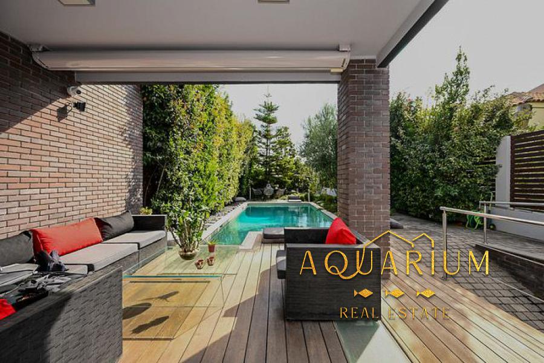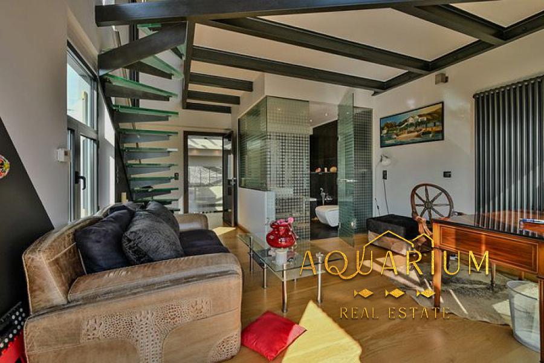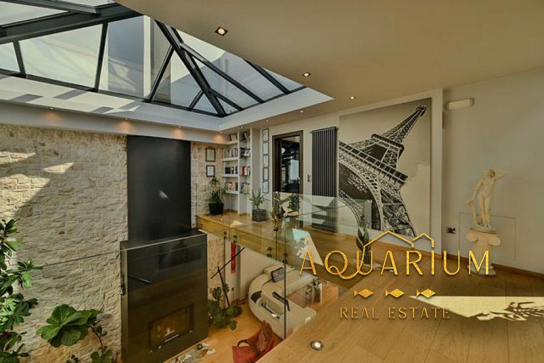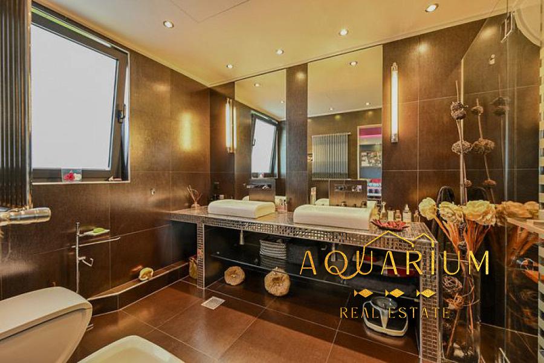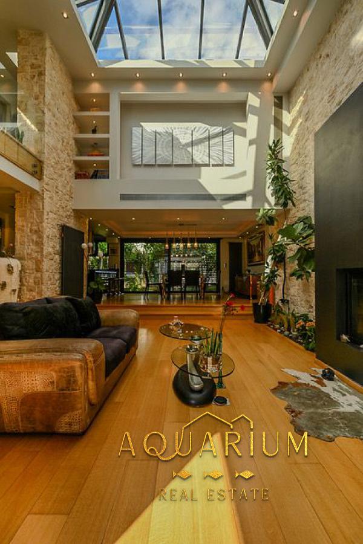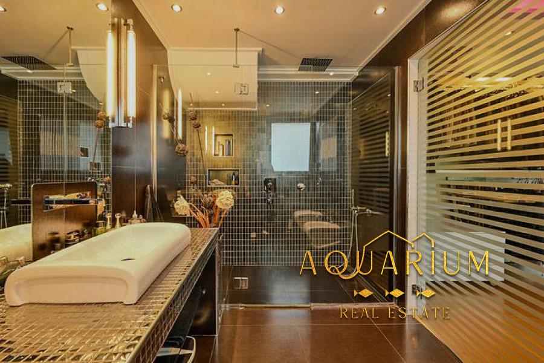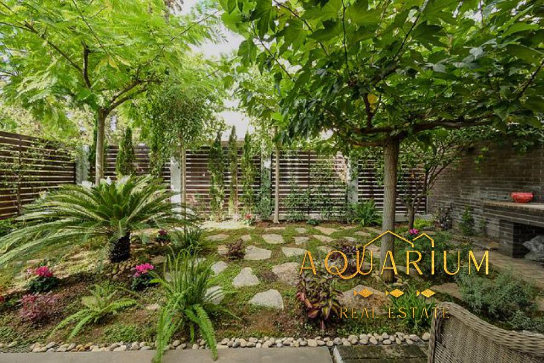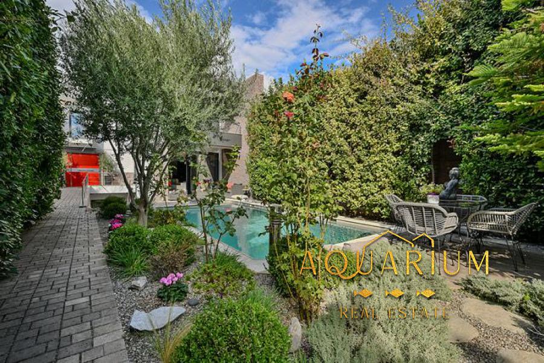Varkiza very close to the sea, beautiful modern house with pool
Property Details
- Listing Code:
- 413
- Area:
- South Athens
- Suburb:
- VARI
- Neighbourhood:
- ASYRMATOS
- Status:
- Sale
- Type:
- House
- Year:
- 2011
- Rooms:
- 3
- Size:
- 328 m2
- on a plot:
- 410 m2
- Level:
- Basement, Ground Floor, 1st
- Price:
- € 1,480,000
Property Description
A literally unique property, a detached house, of exceptional aesthetics and architecture, constructed with excellent quality materials down to the smallest detail, awaits its new owner. The property is located in Varkiza, in a very beautiful and quiet area, among villas, just 650 from the sea and very close to the local market and dining. This truly unique residence, with a total area of 328 sq.m., dominates a plot of 410 sq.m. and offers complete privacy. It was built in 2011 and extends over 3 main levels. Entering from the imposing main entrance, we find ourselves in the impressive living room, which really magnetizes you! In the center of the space there is a beautiful interior patio, with a glass roof above the energy fireplace, which floods the space with plenty of natural light. On the right is the living room, while on the left is the dining room, as well as an open plan kitchen, of high quality. The lush gardens located on both sides of the living room as well as some indoor plants, create a unique tropical feeling to the space. Going up to the first floor, which is open and has visual contact with the lower level and also bright due to the glass roof, we find a master bedroom with walk in closet and its own en suite bathroom and another two-storey area with attic and en-suite bathroom, which can be used either as an office and bedroom, or as two bedrooms. Finally, in the semi-basement, which can also function as an independent flat, there are large storage spaces, a wc, and a fully autonomous apartment with its own bedroom, bathroom, living room and kitchen. The levels are all connected by an internal elevator. The property is heated with oil, while there is central air conditioning, an advanced alarm system and security cameras. In the beautifully landscaped outdoor area that communicates with the ground floor level, we find a wide variety of beautiful trees and plants, the impressive outdoor pool 32 sq.m. with outdoor lounge and two outdoor, covered parking spaces.
Semi-basement area: 126 sq.m - Ground floor: 109 sq.m - 1st floor: 81+12 sq.m = (Total area: 328 sq.m)
Property Characteristics
- Available
- Outdoor - 2
- Air-condition
- Autonomous Oil
- Unobstructed
- Tiles
- Wood
- Aluminum
- A+
- Residential
- South-east
- Dual-aspect
- Frontal
- Level
- Asphalt
- Three-phase
- Alarm
- Bathroom - 3
- Elevator
- Fireplace
- Garden
- Playroom
- Pool
- Satellite antenna
- Security door
- Storeroom
- Veranda
- WC
- Bright
- Furnished
- Double glazing



